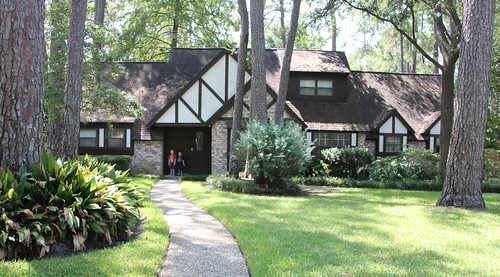You know, this place:

Yes, I know, you have already seen the front.
Let's go inside, shall we?

That's the inside of the front door.
To the left, under the stairs, is the Coat Closet.
To the right is the Master Suite.

This kid watches too much American Ninja Warrior on TV.
Okay, so at the end of that hallway, opposite the front door, is this room.

We are calling it the Den. Or the Living Room. Or the Family Room. Or the Fireplace Room. The name isn't set in stone yet, clearly.

The fireplace in the Fireplace Room.
So, I cleaned the room, snapped the photo, and turned around for a second, and then turned around again to find this:

The Throw Pillows are NOT ACTUALLY Meant to be Thrown!
And I'm not exaggerating. Connor was on a mission to cause trouble that afternoon. We were waiting for company to arrive, and he was having a hard time with the waiting.
But back to the tour:

The Den/Living Room leads to a Bar and the Dining Room.

The dining bench on one side of the table was a fabulous idea for the kids.
Our coffee maker and all things coffee-related are stationed in this Bar.

There is a big window looking out to the backyard and then the entrance to the kitchen. The backdoor there leads to a covered patio area.
Which leads us to the Kitchen:

Which leads us to the Music Room:

Which leads us to the Front Living Room/Family Room/TV Room/Media Room. This is another room that has a million names, depending on which one of us you are talking to. Or just four, I suppose. That was an exaggeration.


Looking back into the Music Room and Kitchen.
(Plus one small ring tailed lemur named Ringo.)

Which leads us back to the front door and the stairs.
The first floor is a huge circle, and the kids run around it often.


2 comments:
love your house!!!!
looks very nice!
Post a Comment